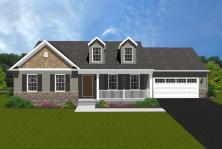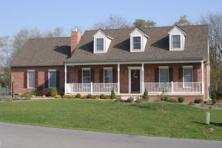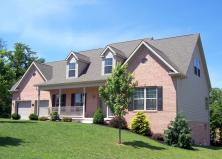Home Plans > Cape Cod
Return to home stylesSome of the first houses built in the United States were Cape Cods. The original colonial Cape Cod homes were shingle-sided, one-story cottages with no dormers. During the mid-20th century, the small, uncomplicated Cape Cod shape became popular in suburban developments. A 20th-century Cape Cod is square or rectangular with one or one-and-a-half stories and steeply pitched, gabled roofs. It may have dormers and shutters. The siding is usually clapboard or brick.
* = "Starting at" price includes home only. Price does not include land, site work, permits, or fees. Contact Oliver Homes for details.
The Heritage
Starting at 'A' - $298,050. 'B' - $301,325. *3 Bedrooms, 1st floor Owner's Suite, 2 1/2 baths and Double Garage 2,081 sq ft of finished area.
Click here to view this home
The Jefferson
Starting at 'A'-$268,850. 'B'-$255,150. *3 Bedrms, 1st Floor Owner's Suite, 2 full baths and Double Garage. 'Finished Sq.Ft. 1867'
Click here to view this home
Custom Cape Cod
Starting at Call for Details - These are custom plans, each one is individually quoted. *'Let Oliver Homes help design a home to meet your families needs!'
Click here to view this home






