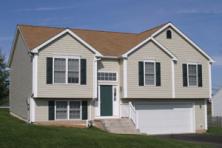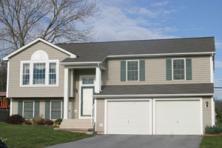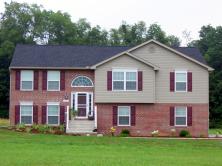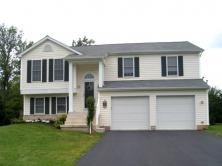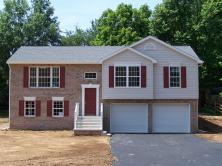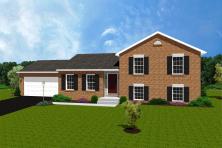Home Plans > Split Level / Foyer
Return to home stylesA Modern style that architects created to sequester certain living activities--such as sleeping or socializing--split levels offered a multilevel alternative to the Ranch style in the 1950s. The nether parts of a typical design were devoted to a garage and TV room; the midlevel, which usually jutted out from the two-story section, offered "quieter" quarters, such as the living and dining rooms; and the area above the garage was designed for bedrooms.
* = "Starting at" price includes home only. Price does not include land, site work, permits, or fees. Contact Oliver Homes for details.
The Adams
Starting at 'A'-$200,750. *3 Bedrooms, 2 large Baths and Double Garage.
'Finished Sq.Ft. 1259'
Click here to view this home
The Arlington
Starting at 'A'-$213,675. *Split-Foyer with Lower Level Two Car Garage
'Finished Sq.Ft. 1351'
Click here to view this home
The Ashley
Starting at 'A'-$232,050. *The Ashley is a three bedroom home with the Owner's Suite separated from the other two bedrooms. 'Finished Sq.Ft. 1432'
Click here to view this home
The Covington
Starting at 'A'-$192,750. *3 Bedrooms, Basement Double Garage
'Finished Sq.Ft. 1174'
Click here to view this home
The Fulton
Starting at 'A'-$188,050. *3 Bedrooms, Basement Double Garage.
'Finished Sq.Ft. 1179'
Click here to view this home
The Shenandoah
Starting at 'A'-$203,150. 'B'-$211,950 *3 Bedrooms, 2 Full Baths, Double Garage
'Finished Sq.Ft. 1176'
Click here to view this home


